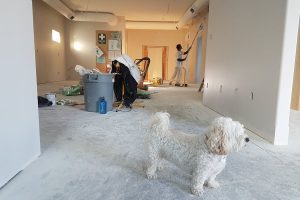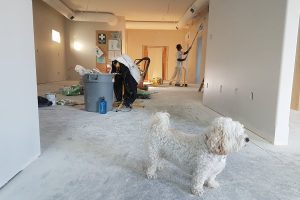A Look at Some Basic Bathroom Design Mistakes

Whether you redesign a complete house or a part of it, for example, a bathroom, you cannot undo things once completed. You cannot move pipes, tiles, furniture, and other elements in the layout. Nor would you want to linger on the design faults every time you see them. Essentially, any mistake can prove expensive and be irreversible. So you have to get your bathroom right on the first attempt. A lot of inspiration and ideas come from architects and interior decorators. It is essential to follow their views to understand what you should do and avoid for the perfect look. In that context, here is a quick glimpse into a few easily avoidable errors.
Tiles
People often stick to the same tile choice for their flooring and walls, while it isn’t hard and fast. You can make your space lovely by combining textures, patterns, styles, and sizes. Just make sure that the shades and tones add to the look. For example, you can mix the wood tiles with concrete ones on the walls to lend softness to space. Your bathroom walls will become the centerpiece. With this, your flooring can wear a marble effect accentuating the wood look while lightening the surrounding ambiance. For depth, you can use a lit-up recess in the shower area. Minimal fittings in the black finish can create harmony. So try doing this if you wish.
Sanitary ware
During the renovation process, homeowners replace the old rectangular bathtub with another. They hesitate to experiment with different shapes and colors of these necessary items. They look at the standard sanitary ware pieces as the safe option. You don’t have to do this if your bathroom is spacious. You can include a statement tub, walk-in shower, and a custom vanity with two sinks. If you invest in a freestanding tub, you can place it right under the window, feature tiles, and other such highlights to allow fluidity. Even a small bathroom can opt for an independent vanity unit with a vessel sink.
You can pair your sink with an attractive vessel faucet to bring attention to the sleek vessel centerpieces in bathrooms.
Like some people, you may also not like to encounter the toilet first upon entering the bathroom. To avoid this, you can use the sink area as the statement. Decorate it with mirrors or wall lights to cleverly cover the presence of the toilet.
Lighting
You cannot talk about any décor upgrade without touching upon this area. Lights play a crucial role in enhancing the overall look of the space and its functionality. For example, the bathroom has to be a relaxing and functional place. You can strike a perfect balance between these two by choosing the correct lighting style, ranging from mood and task to aesthetic. Since you perform many rituals at the vanity, you would want it to have adequate lights. You can achieve this through task lighting. Mood lighting can help infuse calming energy in the space. For this, you can install a light at the back of the mirror. The soft glow will create a spa-like ambiance.
Furthermore, you can go for dimmer switches and ceiling lights to create a desirable bathroom atmosphere without any hassle. And if you want to add a wow-factor, you can rely on decorative lighting. Placing a chandelier can be the easiest way to achieve this.
Interior choice
 According to leading designers and decorators, playing too safe can be a hurdle to carving the right style. You can select bold themes and plan everything around it to reduce the risk. And when you work on it, make sure you don’t add too much storage. It will clutter the look. A family bathroom can stand out by opting for a monochromatic color scheme. Your floor and black fixtures can be the signature, but you can balance their effect by applying lighter tones and tiles on the walls. It will not meddle with the sense of spaciousness in the bathroom.
According to leading designers and decorators, playing too safe can be a hurdle to carving the right style. You can select bold themes and plan everything around it to reduce the risk. And when you work on it, make sure you don’t add too much storage. It will clutter the look. A family bathroom can stand out by opting for a monochromatic color scheme. Your floor and black fixtures can be the signature, but you can balance their effect by applying lighter tones and tiles on the walls. It will not meddle with the sense of spaciousness in the bathroom.
If you choose patterned flooring, you would need to downsize visual clutter by investing in sanitary ware with clean lines and minimalistic bath screens. Besides, you can create a design flow by mixing black and white linear tiles up the bathtub. It would also give an illusion of spaciousness. To free floor space, going with the floating furniture can be the smart thing. In the shower area, you can incorporate recessed shelves to keep toiletries away from immediate sight. Then, a large mirror in this space can be another useful addition.
Vanity
Delightful textures and finishes can contribute to building a softer aesthetic look. You can choose polished marble for your vanity for its sparkling effect. It feels luxurious also. You can combine it with a stylish sink to add some drama and shadows. In this, colored or even transparent vessel sinks can come in handy. You can enhance the theatrical features by adding the right type of lighting. Low-level lights and wash lights can prove useful here. You can extend the luxuriousness with wall art or seating.
Some people install underfloor heating to enjoy a sense of warmth under their bare feet on a freezing morning. You can incorporate adequate storage solutions also to make your vanity stand out from the rest.
As you can see, there are so many things to do and to avoid too. If you don’t want to regret your decisions later, you should not approach your bathroom or any home décor project casually. It involves time, money, and energy. Once spent, you cannot recover them. Hence, taking a step-by-step decision to build the perfect bathroom or any part of the house can be rewarding. Whenever you use it, you can feel proud of your choices. And your guests can also admire your selection.
Recommended Reading :
- How to Choose the Floor Tiles for Small Bathrooms
- Top Bathroom Remodeling Trends
- 25 Small Bathroom Tricks That Makes A Big Statement
- 4 Ways to Spruce up Your Bathroom for Festive Guests
Some believe that too much styling can weigh upon the comfort factor. But you don’t have to worry about it if you choose your options keeping a balance between style and practical application. In essence, it all depends on how thoughtfully you approach the entire thing.






