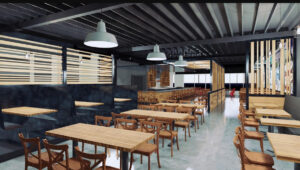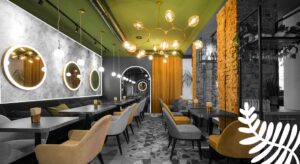The Best Guide On Restaurant Bar Renovations

The prospect of opening a new restaurant is exhilarating. Designing a new restaurant, on the other hand, might be intimidating for a first-time business owner. The subject of your restaurant should be reflected in the design of your establishment. Those of you who want to rebuild your bar, whether it’s to alter, modernize, or revitalize your space, need to have certain goals in mind before you begin the process. Your kitchen’s location, as well as the mood and seating arrangements, will need to be taken into consideration. There are other considerations to take into account, such as fire rules, ventilation, and other construction codes. The following are the fundamentals to get you started.
The Dining Room
The dining room of every restaurant serves as its focal point, and it should be both friendly and pleasant. Here, customers may get together to enjoy a delicious dinner as well as each other’s companionship. You should consult with the local fire code marshal or other appropriate authorities to determine the seating capacity of your dining room before proceeding. Following the determination of the maximum number of people who may be served at a given moment, you can determine where to position tables, chairs, restaurant stools, as well as a waiting area. Consider spending a few minutes in each seat before opening day to examine the view and see whether the table needs to be adjusted to provide a better experience for your guests. Chairs and other seats, as compared to other aspects of your remodeling, are a relatively low-cost approach to updating the design and feel of your concept.
The Kitchen
The kitchen is the beating heart of any restaurant. Despite the fact that most commercial kitchens are not visible to the general public, the layout is equally as significant as the arrangement of the dining room. This will depend on the size of your kitchen as well as the sort of cuisine you want to serve. It will also depend on the type of commercial equipment you need to acquire for your restaurant or catering business.
The Bar
A full-service bar at your restaurant, where guests may come for beverages and a meal, should be just as friendly as the rest of the restaurant’s dining area. The bar should also have a practical purpose for the restaurant because it is where staff place and pick up drink orders for their respective tables. Your bartenders must be involved in the planning and design of your establishment from the beginning. Keep this in mind while you plan your bar’s layout, and make certain that you, your designers, and your engineers are all aware of the building rules and standards for bars and kitchens before you start construction.
This is your opportunity, if you haven’t already, to improve the overall efficiency of your establishment. When deciding on the spacing between the front and rear of the bar, solicit the opinions of your bartending crew. Determine how many POS system sites you will require. A similar argument may be made for wells. Understand your storage, cooling lines, and power outlet needs before you begin construction. Also, while you’re at it, determine if you’re going to supply your visitors with power/USB outlets, and how many you’d want to incorporate into the design of your bar. When designing your lighting and focal point, pay particular attention to your rear bar, which will be an area that grabs the attention of your visitors. Know whether or not you’ll have televisions in your bar, as well as what’s currently popular in terms of bar design and layout.
The Lighting, Audio & Visual
All of these components have a significant and quantifiable influence on your guests’ experience. Take into account the color temperature, lighting arrangement, as well as ambient and spot lighting, among other things. Each of them has the ability to either raise or diminish visitor energy, as well as alter guest mood and comfort, and may make or break the overall design. The importance of details such as acoustic treatment in your design must be recognized and prepared for. It is necessary to consider sightlines for items such as screens, and those screens must be branded with your company’s emblem. In terms of audio, did you know that placing a greater number of smaller speakers that are appropriately spaced apart is preferable to installing fewer large speakers that are spaced apart? Learn about soundstage and imaging, as well as how to choose the best audio/visual and acoustic professionals for your project.
The Restrooms
Make certain that toilets are included as part of the overall restaurant design strategy. Because restaurants often occupy a little area, it is simple to dress up toilets and give them some personality without spending a lot of money. The cleanliness of a restaurant’s toilets is the most critical aspect to consider. Cleaning the restrooms on a regular basis throughout the day will provide the impression that your restaurant is clean, which is a big issue for customers.
The Outdoor Design
In the event that you are lucky enough to have an outside eating place, such as a deck or patio, make certain that your restaurant’s motif is carried over to that location. Outdoor tables and chairs that are both sturdy and comfortable should be offered. Planters and little fairy lights might help to create a more intimate atmosphere. If your outdoor eating area overlooks a parking lot, for example, you might want to consider constructing a lattice wall with climbing plants or some other visually pleasing barrier to break up the space. Also, remember to offer umbrellas or awnings, which are essential for client comfort during the hot summer months.
The Waiting Area
Customer benches or seats are a must-have in a waiting area, so make sure you have enough room for one. Keep some menus handy as well, so that guests may examine them while they are waiting. This is also an excellent location for displaying a bulletin board with information about other activities taking place in your restaurant, such as wine tastings, weekly discounts, and happy hours.
The Coat Check
Coats may need to be stored in a separate room, depending on the sort of restaurant you are running. A coat check may be provided by a more premium restaurant, with a staff person hanging up coats and giving clients their numbers as they enter. Coat racks or hooks may, on the other hand, be provided at each client booth in a less costly steakhouse.
Conclusion
The most important step in making remodeling as easy as possible is to prepare ahead of time. Your strategy, on the other hand, must be practical, detailed, and comprised of the appropriate team members. There should be a well-planned design for the dining room and kitchen in any new restaurant, regardless of theme or idea. Everything in your restaurant’s design should work together to create a memorable experience that will entice guests to come back again and again.






